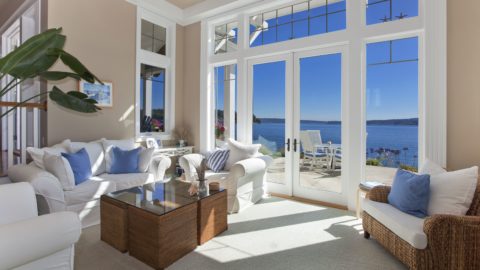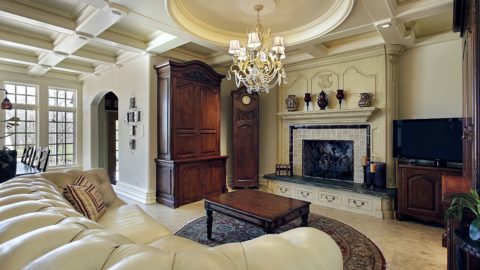The holidays are close at hand. Once they have passed, it is a great time to consider home renovations and big projects around the house. That is why my top pick for this month is a terrific contractor that lives right here on the Westside in Westwood. By contacting Tom Martin now, you can set up the perfect time to get started after the holidays.
Tom Martin Architecture
10372 Keswick Avenue
[email protected]
310-430-1190
www.tommartinarchitecture.com
About Tom Martin
Tom began his love for architecture as a child when he would sneak onto construction sites to see what was happening. Then, as a teenager, he became fascinated by home design. Eventually, he went to Ohio State and graduated with a BS in Architecture, and then moved to the Westside.
In 2006, he started his own company focusing on these two main loves: Design and construction. He works personally with his clients to create the right project for their home and their needs. He loves helping someone transform their home.
Things To Consider
When starting a new renovation project, there are several things to consider. Tom suggests asking yourself the following questions as you get started:
- What activities will occur in my new space? How much square footage will be needed for these activities?
- What amenities do you want to include?
- Do you have a design in mind?
- What is your budget?
When working with Tom, he can help you answer these questions as well as others that will help you create the perfect new space in your home.
What Can Tom Martin Do For You?
You may be wondering what types of projects Tom Martin Architecture can help you with. Here are just a few ideas:
- Turn a one-story home into a two-story home: Tom converted a single-story 1940’s home with two bedrooms and one bathroom into an open, contemporary design with two floors. By adding a second floor, this home now has two bedroom suites on the first floor as well as two bedrooms, a bath, and a master suite on the second floor.
- Create additions to your home: By creating additions in the first and second floors of a 1920’s Spanish style home, Tom was able to preserve the Spanish look while creating a more contemporary tone. This home now features an open floor plan with a beautiful master suite and an additional 800 square feet of living space.
- Open up a floor plan: By gutting this 1940’s ranch, Tom was able to take a 4-bedroom 2-bath floorplan and create an open contemporary plan with 3 bedrooms, 2 bathrooms, as well as a master suite. Although no new square footage was added, this home now feels larger and more open.
As you can see, no matter what project you have in mind, Tom can be a great help. If you have a project in mind, give him a call today.
(*Please note: I do not receive any compensation for suggestions or references.)










 Brett truly cares about each and every one of his clients. His passion in life is leveraging his exceptional Real Estate background, experience and knowledge to help his clients achieve and exceed their goals.
Brett truly cares about each and every one of his clients. His passion in life is leveraging his exceptional Real Estate background, experience and knowledge to help his clients achieve and exceed their goals.